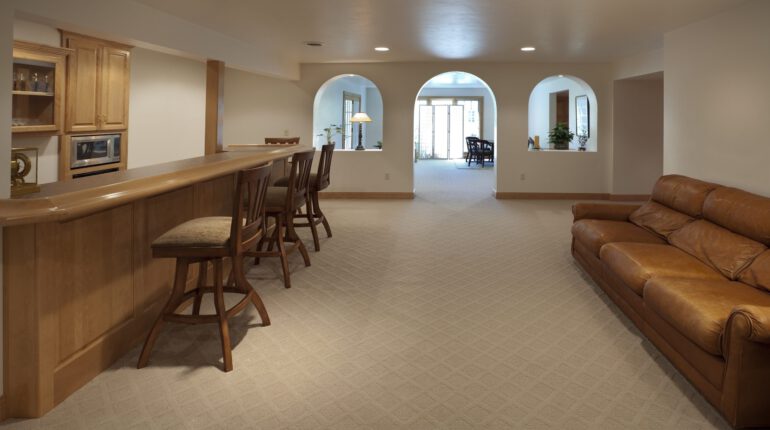
Finishing your basement will add more space to your home, but a small area could be hard to renovate. You don’t want your basement to feel cramped, but you want to be able use it for a variety of things, like a playroom or media center. If you plan on finishing your small basement, try following these tips to create a space that is functional and beautiful.
Add storage space
You have plenty of design freedom because you’re finishing the basement, so you can add features with ease. Incorporate storage into your building plans. For example, consider adding a built-in shelving unit or a closet beneath your stairs. Because that space is so small, there’s little else you can do with it. Having storage in your basement will reduce clutter, thus making the room look big.
Include lots of light
Light helps small spaces appear larger, so incorporate a lot of light in your basement remodel. Both natural and artificial light will help create the illusion of a larger area. Here are some ideas for adding more light:
Natural:
- Install egress windows when you finish your basement. You’ll have to have at least one per room (per building codes), but more is better. Egresses are the long windows that are placed in front of a well-like area. They get more light than narrow half-windows placed just above the foundation. Control the amount of sunlight your basement gets by installing retractable window screens. If your basement opens to your outdoor living spaces, then be sure the door uses retractable door screens.
- Solar tubes are another great natural light source. One end of the tube is installed in an exterior wall and the other end goes in your basement ceiling. The inside of the tube is filled with mirrors to reflect the light down the length of the pipe.
- Hang mirrors on walls directly opposite of your basement windows. They will bounce sunlight around the small space to create illumination and make the room appear larger.
Artificial:
- Recessed ceiling can lights or pot lights are your best option for basement lighting. These fixtures make a spot light that add visual zones to the room.
Design an open floor plan
You can help your small basement appear larger by designing an open floor plan. This basically means that you’ll limit the number of walls or obstructions you include in your drawings. An open space will feel big because light can travel. If you want to break the basement into different areas, such as an office or living room, try doing so with furniture placement.
Support the openness of your finished basement by reducing clutter. Anything you’re not using should be put in storage bins or on shelves. Clutter makes a room look smaller because it takes up usable space. Even decor pieces can be cluttered if you aren’t careful. Avoid hanging too many small photos or prints and opt for a large painting instead.
Select bright colors
Use light colors to decorate your small basement. Dark shades absorb light, making the room appear small. White, cream, and other bright colors reflect light to expand the look of the room. Complement your basement color scheme with light trim. Your molding and baseboards should be several shades brighter than your walls in order to visually push the walls back.
Your furniture, ceiling, carpet and decor can also adhere to this color scheme. If you really want to let light move about the space, try finding transparent furniture. For example, use a glass table or clear plastic chairs rather than dark or opaque furniture. You eyes will go right through them, which tricks your mind into thinking the space looks larger than it really is.
