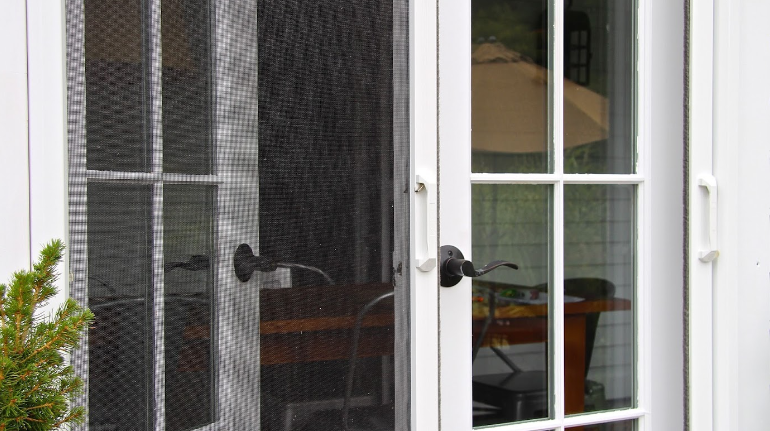Categories

Oversized retractable door screen BIM & 3D Models
Recessed - External Assembled
2019 RFA
Our design resources for our oversized retractable door screens are available in several file formats, which you’ll find below.
First, a quick note on definitions:

